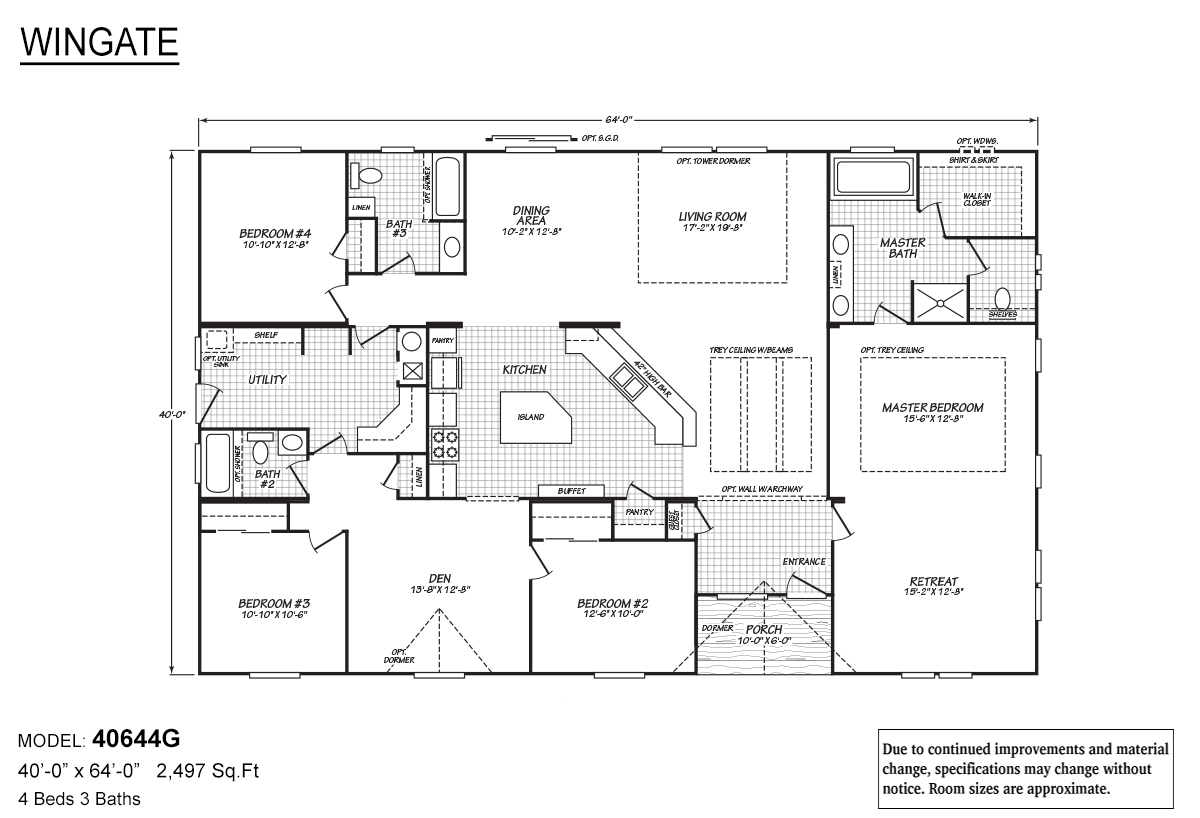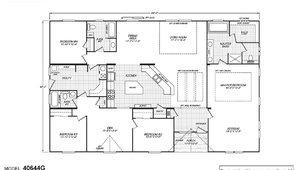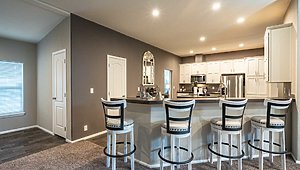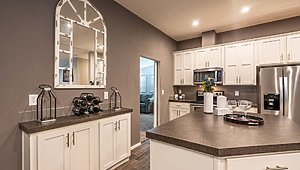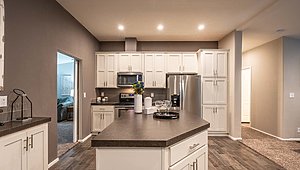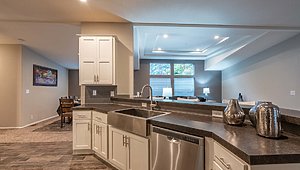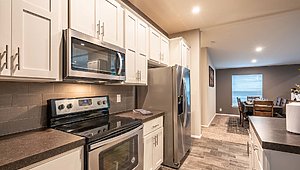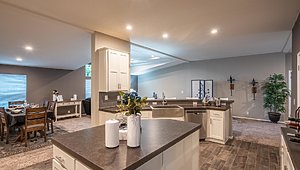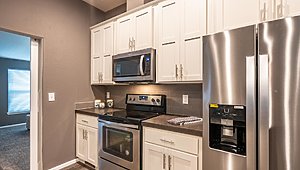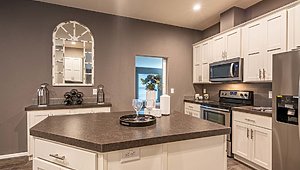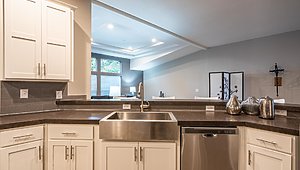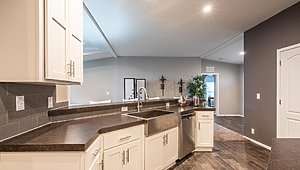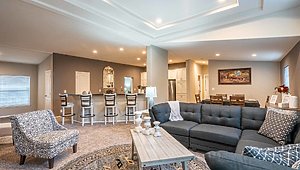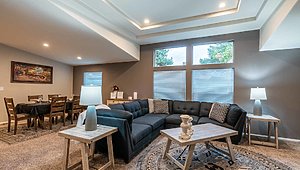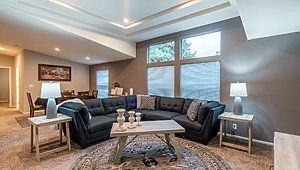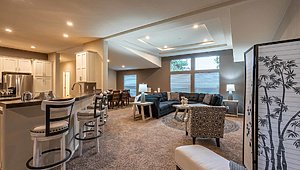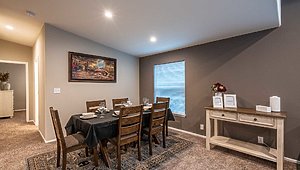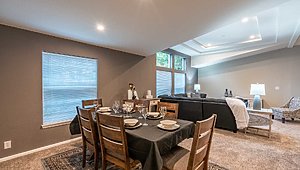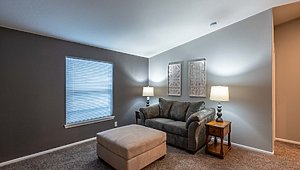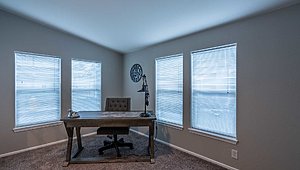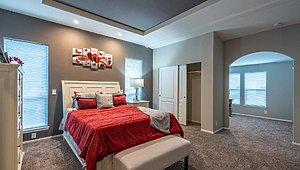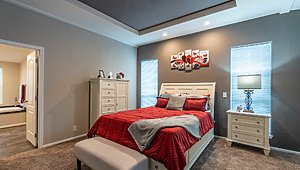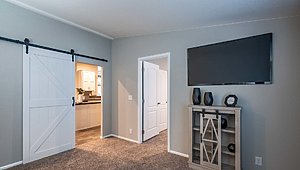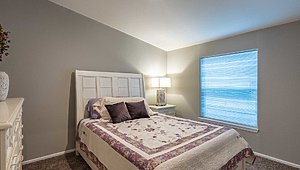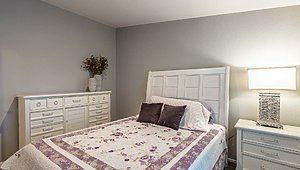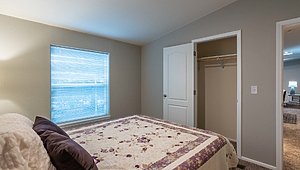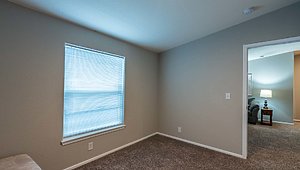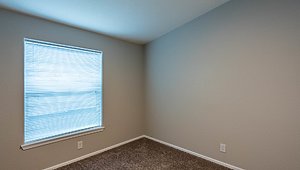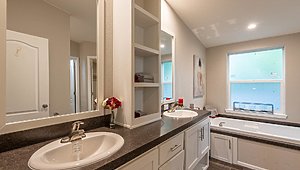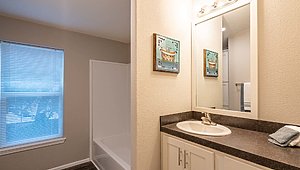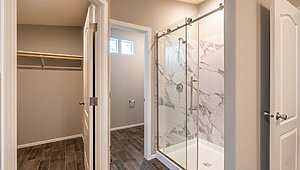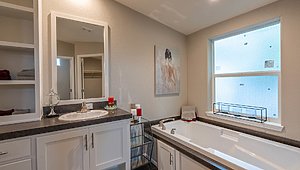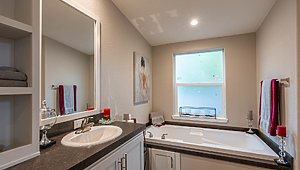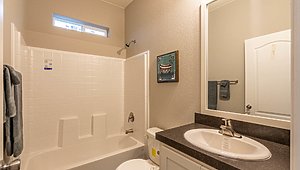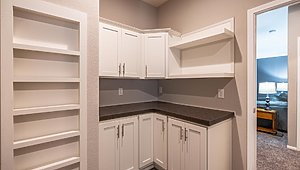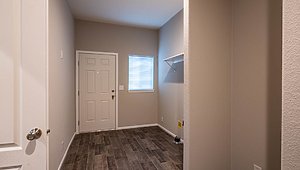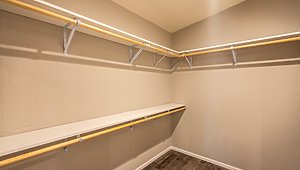Wingate / 40644G
Inventory Details
ManufacturedMH AdvantageLot ModelNewOn Display
BEDS: 4 BATHS: 3.00 SQ FT: 2497 W X L: 40′ 0″ x 64′ 0″
BUILT BY: Cavco Woodburn
SERIAL #:
40644G
Share this home on Facebook
Inventory Location
Floor Plan Specifications
Bathroom Backsplash: 4” Backsplash
Bathroom Faucets: Brushed Nickel, Single Lever
Bathroom Flooring: Sheet Vinyl Flooring
Bathroom Lighting: Master Bath- T & T Soffit Over Lavy with Can Lights / Guest Bath- Cosmetic Light Over Lavy
Bathroom Shower: Master Bath Tub/Shower- Drop-In Acrylic Platform Tub, or Rectangular Fiberglass Tub and Separate Shower Stall (per print) / Guest Bath Fixture- 60” Fiberglass Tub/Shower
Bathroom Sink: China
Bathroom Faucets: Brushed Nickel, Single Lever
Bathroom Flooring: Sheet Vinyl Flooring
Bathroom Lighting: Master Bath- T & T Soffit Over Lavy with Can Lights / Guest Bath- Cosmetic Light Over Lavy
Bathroom Shower: Master Bath Tub/Shower- Drop-In Acrylic Platform Tub, or Rectangular Fiberglass Tub and Separate Shower Stall (per print) / Guest Bath Fixture- 60” Fiberglass Tub/Shower
Bathroom Sink: China
Insulation (Ceiling): R40
Exterior Wall On Center: 16” On Center
Exterior Wall Studs: 2×6
Floor Decking: 4x8x19/32 Tongue & Groove OSB
Insulation (Floors): R33
Floor Joists: Floor Joists- 2×6 16” On Center (30’ Wides are 2×8)
Roof Load: 30 Pound with Trusses 24” On Center
Side Wall Height: 102” Sidewall Height on 28’ & 30’ Wides / Cathedral Ceiling- 90” Sidewall Height on 40’ Triplewides, Flat Center Section
Insulation (Walls): R21
Exterior Wall On Center: 16” On Center
Exterior Wall Studs: 2×6
Floor Decking: 4x8x19/32 Tongue & Groove OSB
Insulation (Floors): R33
Floor Joists: Floor Joists- 2×6 16” On Center (30’ Wides are 2×8)
Roof Load: 30 Pound with Trusses 24” On Center
Side Wall Height: 102” Sidewall Height on 28’ & 30’ Wides / Cathedral Ceiling- 90” Sidewall Height on 40’ Triplewides, Flat Center Section
Insulation (Walls): R21
Front Door: 36” Flush Door with Deadbolt
Exterior Lighting: Front Door- Black Upgraded Light Fixture / Back Door- White Light Fixture / Porch- Recessed Can Light(s) (as applicable)
Rear Door: 36” Door with Deadbolt
Roof Pitch: Nominal 3/12 (30’ Wides 2.7/12)
Shingles: Shingles- IKO Architectural, Limited Lifetime Warranty
Siding: Siding- Vertical Cement Panel
Window Trim: 4” Trim, Painted Wainscot Divider, Trim Columns at Dormers
Window Type: Windows- Low-E Vinyl Windows (no grids)
Exterior Lighting: Front Door- Black Upgraded Light Fixture / Back Door- White Light Fixture / Porch- Recessed Can Light(s) (as applicable)
Rear Door: 36” Door with Deadbolt
Roof Pitch: Nominal 3/12 (30’ Wides 2.7/12)
Shingles: Shingles- IKO Architectural, Limited Lifetime Warranty
Siding: Siding- Vertical Cement Panel
Window Trim: 4” Trim, Painted Wainscot Divider, Trim Columns at Dormers
Window Type: Windows- Low-E Vinyl Windows (no grids)
Ceiling Texture: Ceiling Sheetrock Thickness- 1/2” High Density
Interior Doors: White Raised Panel (includes Wardrobes)
Interior Lighting: Bedrooms & Dens- Can Lights / Closets & Pantry- Surface Mounted Ceiling Lights
Window Treatment: 1” Mini Blinds
Window Type: Windows- Low-E Vinyl Windows (no grids)
Interior Doors: White Raised Panel (includes Wardrobes)
Interior Lighting: Bedrooms & Dens- Can Lights / Closets & Pantry- Surface Mounted Ceiling Lights
Window Treatment: 1” Mini Blinds
Window Type: Windows- Low-E Vinyl Windows (no grids)
Kitchen Backsplash: Tile Backsplash- To Bottom of Overheads
Kitchen Cabinetry: 42” Tall with 1 Adjustable Shelf
Kitchen Faucets: High Arch Pull-Out Faucet
Kitchen Flooring: Sheet Vinyl Flooring
Kitchen Lighting: Recessed Can Lights
Kitchen Range Hood: Stainless Steel Coil Top, Self-Cleaning
Kitchen Refrigerator: 18 CF, Stainless, Frost Free, Top & Bottom Drawers
Kitchen Sink: Black Farm House
Kitchen Cabinetry: 42” Tall with 1 Adjustable Shelf
Kitchen Faucets: High Arch Pull-Out Faucet
Kitchen Flooring: Sheet Vinyl Flooring
Kitchen Lighting: Recessed Can Lights
Kitchen Range Hood: Stainless Steel Coil Top, Self-Cleaning
Kitchen Refrigerator: 18 CF, Stainless, Frost Free, Top & Bottom Drawers
Kitchen Sink: Black Farm House
Electrical Service: 200 AMP
Furnace: Electric
Water Heater: 50 Gallon Electric
Water Shut Off Valves: Whole House
Furnace: Electric
Water Heater: 50 Gallon Electric
Water Shut Off Valves: Whole House
Tours & Videos
Photo Gallery
Please note:
All sizes and dimensions are nominal or based on approximate manufacturer measurements. 3D Tours and photos may include retailer and/or factory installed options. Future Homes of Bremerton reserves the right to make changes due to any changes in material, color, specifications, and features at any time without notice or obligation.


